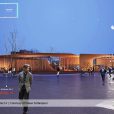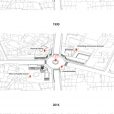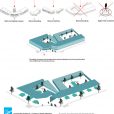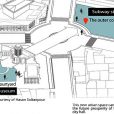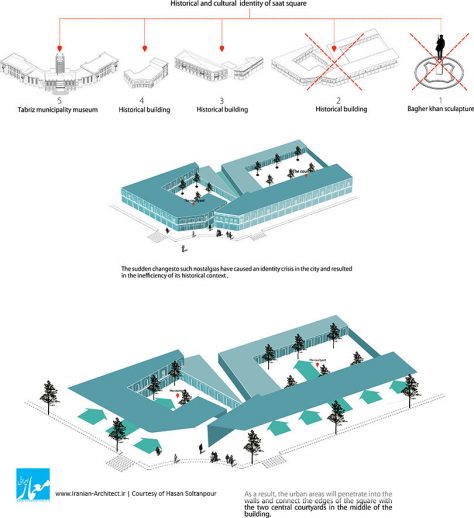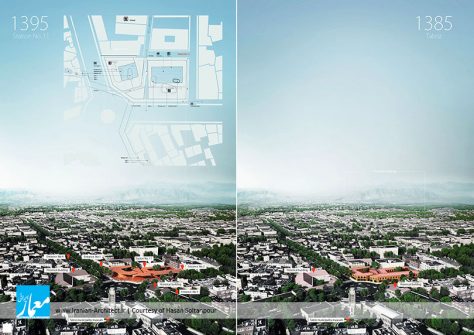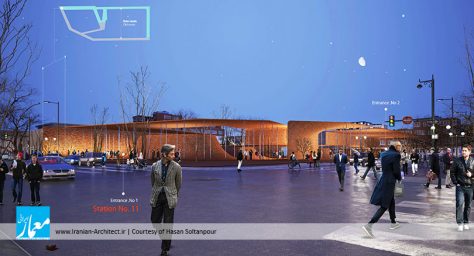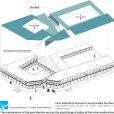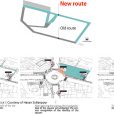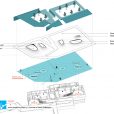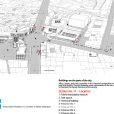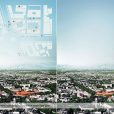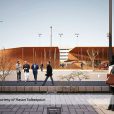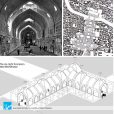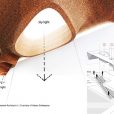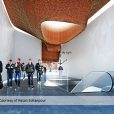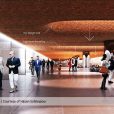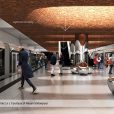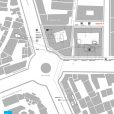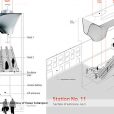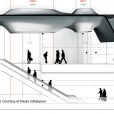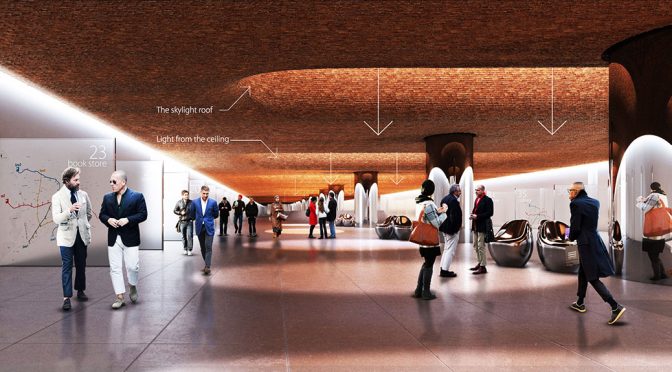
TABRIZ NO. 11 METRO STATION / HASAN SOLTANPOUR
ایستگاه میدان ساعت متروی تبریز
معمار: حسن سلطانپور
موقعیت: تبریز، ایران
تاریخ: 1395
مساحت: 15،000 مترمربع
وضعیت: طرح پیشنهادی مسابقه / رتبه اول
کارفرما: سازمان قطار شهری تبریز و حومه
تیم طراحی: مهدی رسولی، فریبا گودرزی
میدان ساعت به عنوان یک میدان تاریخی و فرهنگی، در شهر تبریز ثبت شده است. با بررسی سرگذشت میدان، خواهیم دید که ساختار و یکپارچگی آن در طول زمان خدشهدار شده، به گونهای که در یک دوره زمانی، مجسمه باقرخان از وسط میدان حذف و در دورهای دیگر، ساختمان نسبتا تاریخی دوران پهلوی که در طول زمان، بخشی از هویت میدان را تشکیل داده بودهاند، از استخوانبندی میدان حذف شدهاند. تغییر یکباره این نوستالژیها، موجبات بحران هویتی در شهر و ناکارآمدی بافتهای تاریخی را فراهم خواهد کرد، چرا که میزان ادراک انسان از محیط، بستگی به حافظه تاریخی وی از آن محیط دارد و اگر آن محیط را حذف و یا تقلیل دهیم، این حافظه دچار اختلال میشود و احساس بیگانگی را در فضا ایجاد میکند.
Courtesy of Hasan Soltanpourما میخواهیم با بازسازی کلیت یک چیز به جای اجزای آن، در راستای تداعی و حفظ گشتالت و یکپارچگی محیطی، به بازگرداندن حس مکان و احیای خاطرات مشترک جمعی کمک کنیم. برای این امر، بخشی از عناصر کلیدی در هویتبخشی میدان را، با در نظرگرفتن شرایط جدید سایت که در زیر به دو مورد آن اشاره شده است، به آن باز میگردانیم.
Courtesy of Hasan Soltanpour1. آمار نشان میدهد که رشد بناهای ساختهشده در شهر تبریز، در سالهای اخیر، از رشد جمعیت آن بیشتر بوده و این امر موجب کاهش فضاهای سبز در شهر معروف به باغشهر تبریز شده است. در نتیجه، ترجیح میدهیم حال که بنای موجود در میدان حذف شده است، به جای آن، تا جایی که امکان دارد و البته با حفظ عناصر لازم در حفظ گشتالت محیطی میدان، فضای سبز را جایگزین کمبودهای شهر کنیم. در نتیجه، فضای شهری به درون جدارهها رسوخ خواهد کرد و حاشیه میدان را به دو حیاط مرکزی میان ساختمان خواهد دوخت.
Courtesy of Hassan Soltanpour2. ساختمان شهرداری در حاشیه سایت، در حال مرمت بوده و قرار است به مرکز رویدادهای اجتماعی، فرهنگی و تالار شهر تغییر کاربری دهد. در حال حاضر، این مجموعه یک حیاط پشت به میدان دارد که در آینده میتوان از فضای خالی به دست آمده در سایت مترو، به عنوان حیاط دوم مجموعه تالار شهر، ولی رو به خیابان و میدان ساعت بهره برد و از آن به عنوان مکانی برای نمایشها و پرفورمنسهای خیابانی استفاده کرد. این فضای جدید شهری میتواند به رونق مجموعه تالار شهر و شهرداری در آینده کمک کند.
Tabriz No. 11 Metro Station
Architect: Hassan Soltanpour
Location: Tabriz, Iran
Date: 2016
Area: 15,000 sqm
Status: Competition Proposal / 1st Place
Client: Tabriz Urban Railway Organization
Design Team: Mehdi Rasouli, Fariba Goodarzi
Sa’at square has been recorded as a historical as well as cultural square in Tabriz. We will see by examining the history of the tower that its structure and integrity have been marred over time. For instance, Bagher Khan statue in the middle of the square was removed in one period and in another, Pahlavi relatively historic building, which had formed a part of the identity of the square, was eliminated. The sudden changes to such nostalgia have caused an identity crisis in the city and resulted in the inefficiency of its historical context. In order to address this issue, we have to bear in mind that one’s understanding of their surroundings depends largely on their historical memory of that given place. If that place is removed or changed, the memory will be impaired and a sense of alienation in the environment can be produced.
Rather than rebuilding its components, we ought to recreate the thing as a whole, in order to evoke and maintain the environmental integrity and Gestalt; so that, we would be able to restore the sense of place and shared collective memories. In so doing, parts of the key elements of the identity of the square need to be restored.
1. The statistics show that the growth of construction in Tabriz has been more than that of its population, in recent years. This has resulted in the decline of green spaces in the city which was once known as the Garden City. Therefore, it is more preferable to replace as much as possible the destroyed building with a green space to compensate this lack of green spaces in the city (although maintaining the necessary elements to protect the environmental Gestalt of the square). As a result, the urban areas will penetrate into the walls and connect the edges of the square with the two central courtyards in the middle of the building.
2. The municipal building is being refurbished and is set to become the center of social and cultural events and will be used as the city hall. At the moment, this complex has a yard against the square. The present subway construction site that will be empty in the future, can be used as the second courtyard of the city hall facing the street and Sa’at Tower, being used as a place for shows and street performances. This new urban space can contribute to the future prosperity of the municipal city hall.

